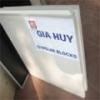|
Installation of GH Gypsum Block
|
|
|
Tools needed:
- Coarse-toothed hand saw or electric panel saw
- Rubber tub (bucket) - Trowel and float - Spirit level - Straight edge, 2 m - Rubber hammer - Grooving/fluting tool |
|
|
Mark the run of the wall on the floor (chalk line) and mark the line of the wall up the connecting walls.
An adequate number of straight edges/T-squares and markings, including on flanking structural members, wall corners and door openings, ensures the line of the wall is plumb. |
|
|
Apply stirred adhesive/bonding agent or plaster of Paris to the floor. At the same time, even out any unevenness in the floor. Place VG-ORTH edge connection strips on this (elastic connection) and align using straight edge and spirit level. Repeat on the side walls. You can only do without edge connection strips if you are absolutely certain there will be no movements in the building's structural elements and structurally borne sound transmission is unimportant (rigid connection).
|
|
|
The blocks can be laid with the tongue or with the groove facing upwards. If the groove is facing upwards, saw or knock off the tongues on the bottom edge of the blocks. Repeat for the side wall connection.
|
|
Opening and frame
|
|
|
Openings, e.g. for doors, can be made while building the wall, or subsequently sawn out, cut out or drilled
|
|
|
Door openings with steel frames:
Steel frames are installed while building the wall or subsequently, are stiffened with wooden tie beam and are supported against the ceiling with laths. These should preferably have sliding anchors/ties, which are placed in the joints. If the anchors are fixed, saw out the boards accordingly. If the steel frames are installed subsequently, bevel edge the blocks in the area of the openings. Then completely fill the void with gypsum (premix plaster, bonding plaster - do not use cement mortar!). |
|
|
Above the frame, the two edge blocks should be supported approximately 20 - 30 cm on each side next to the opening. If necessary, a extra adapter piece is installed in the middle, to ensure the necessary length of supports to the sides of the opening. If the opening is more than 1 m wide, the cover must be reinforced, e.g. with slit iron strips or T-sections. If e.g. wooden frames are to be subsequently installed, a board can be placed above the opening as an installation aid. It is then removed again once the adhesive has cured. Openings can also be subsequently sawn out.
|
|
|
|
|
Electrical installations:
Installation slits, socket and junction box openings, etc. can be quickly and precisely cut or milled and re-closed with gypsum. Cables and installation pipes can be effortlessly and quickly laid. Installation cover: > 10 mm.
|
|
|
Important note:
|
|
|
Before doing any further work on the surface, prime the walls to ensure the wall is uniformly absorbent.
|
|
|
|
|
|
Apply emulsion, latex, oil-based or lacquers according to the manufacturer's instructions and recommendations for use on gypsum surfaces.
|
||
|
Walls made from VG-ORTH gypsum blocks have particularly smooth, level surfaces. They are therefore well-suited for wallpapers and other coatings. If adequate cross ventilation is provided, the walls are dry after only a few days and can then be coated
|
|
|
|
|
Walls to be tiled may not be sealed/filled in the area or their joints or over the whole surface. Tiles can be securely fixed to the wall surfaces using suitable thin-bed tile adhesive. Tile jointing mortars with sealant additive improve the water-repelling properties of the ceramic surfacing
|


































